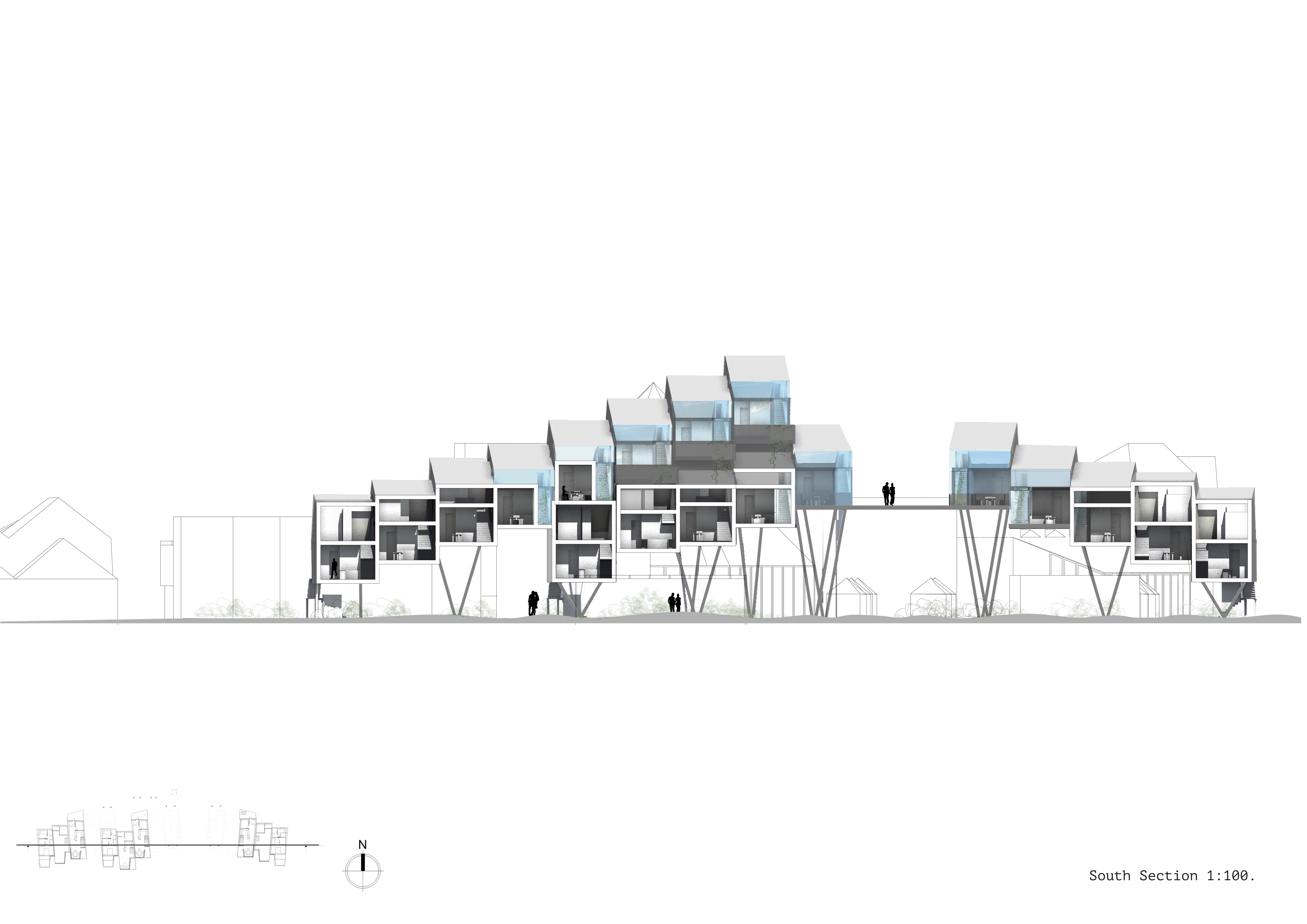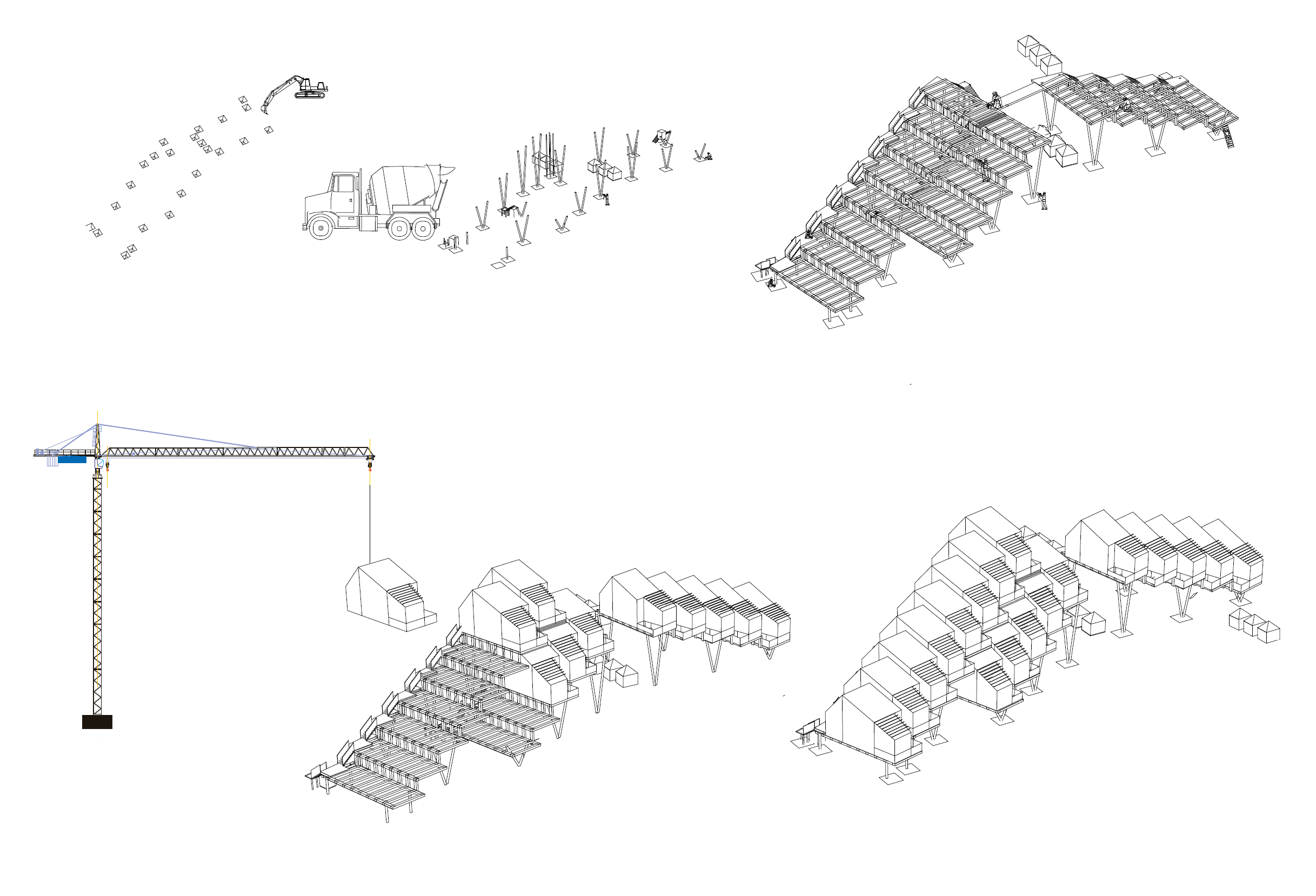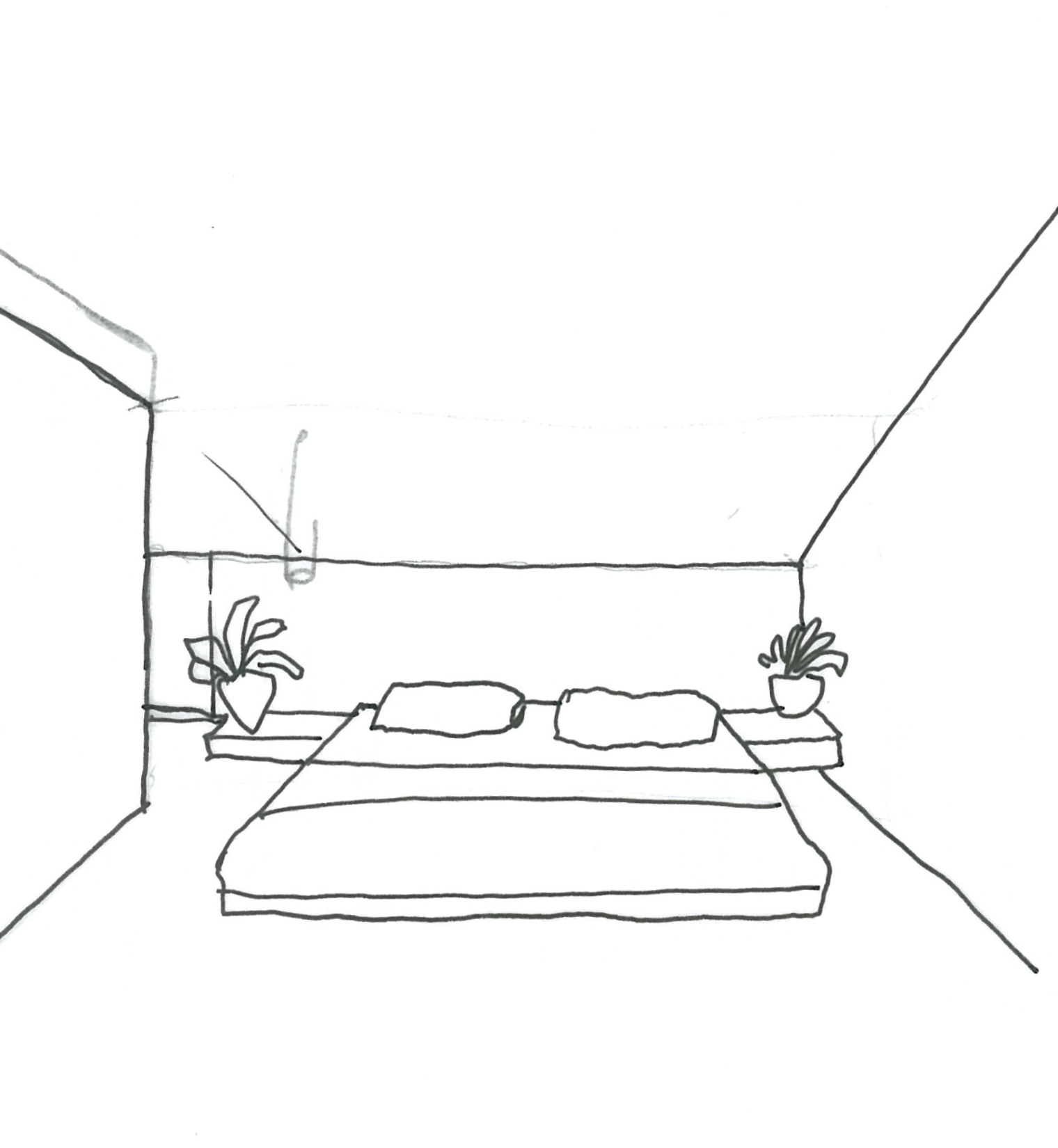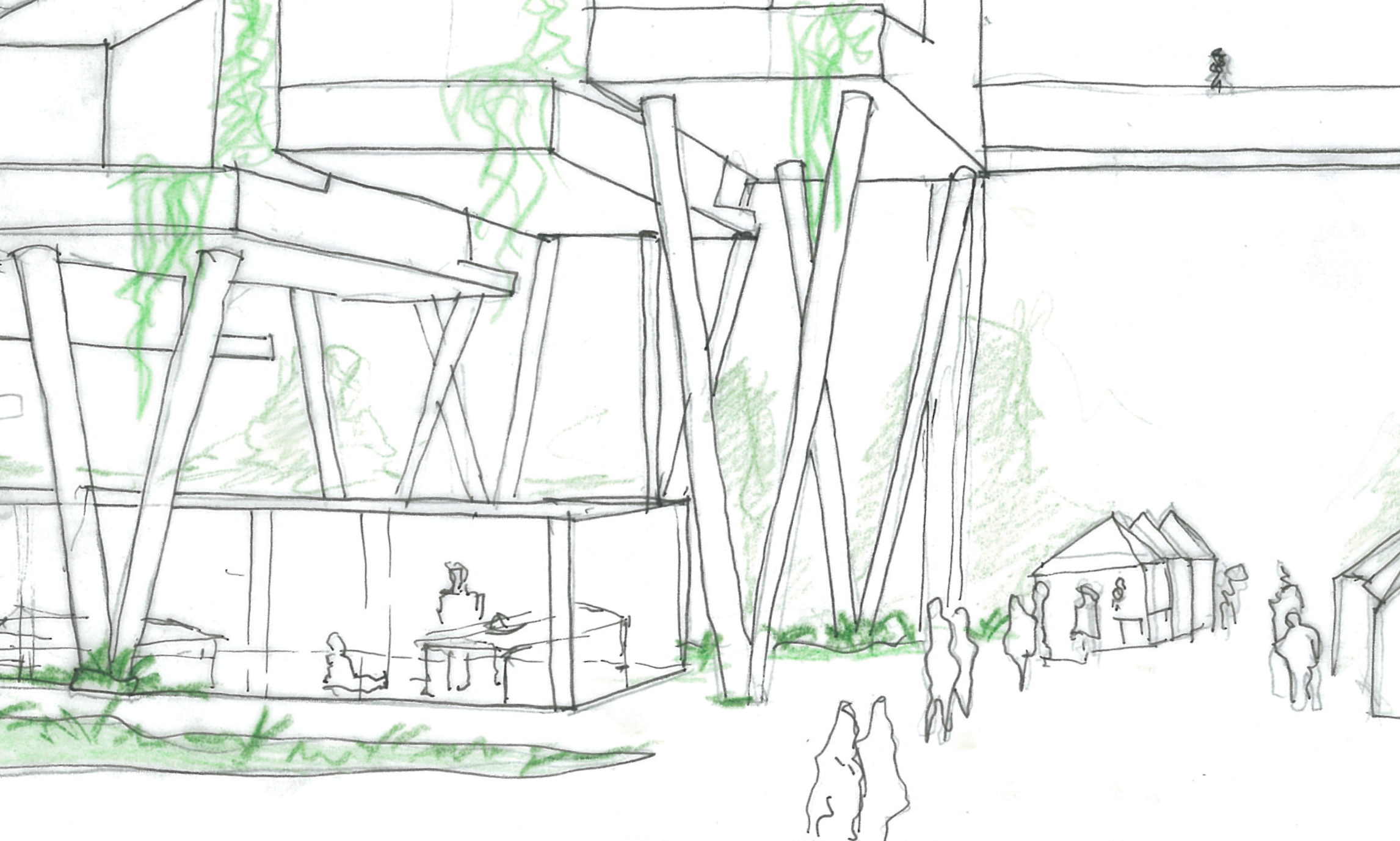My home is my castle

The proposal is a housing with a number of modular flats with all necessary facilities for a comfortable living. The project is located on Walthamstow Town Square Gardens and occupies the territory. It is located near a vibrant High street with busy traffic, which makes the potential flats of the future clients. One of the main aspects of the site is the neighboring park, which reminds of the importance of the natural surroundings for the dwelling. The project is encouraging a sustainable way of living for its future dwellers and is inspired by the movement of the sun creating different shades and light paths around the site.
SITE (+/-): Amongst two proposed sites I chose the west one for a number of reasons : it is more open and inviting and eye-catching for general public. (The second site is narrower which did not seem to be appropriate for my project, as it is all about being explicitly open and public).
My concept is based around the movement of the sun. Sun rays leaving the shadow on the ground surface, generated the particular form for my desigm, with the cut facades being more exposed to the sun, than the sloped facades. The geometry of facades is linked to the game of light inside each flat, where activity spaces need more light, whilr relaxing spaces need a more intimate atmosphere
Explanatory diagrammes «From sun rays to form»
Sunlight defining the proposal shap
![]()
Sunlight defining the proposal shap

Concertina Diary
![]()

Design development, Playing with form
![]()

Plans



Sections


Elevation


Structure analysis




Interior design





Exteriord/Garden design





Final model
![]()
![]()
![]()
![]()
![]()
![]()
![]()
![]()
Interior design section model
![]()
![]()
![]()
![]()
![]()
![]()
![]()
![]()


